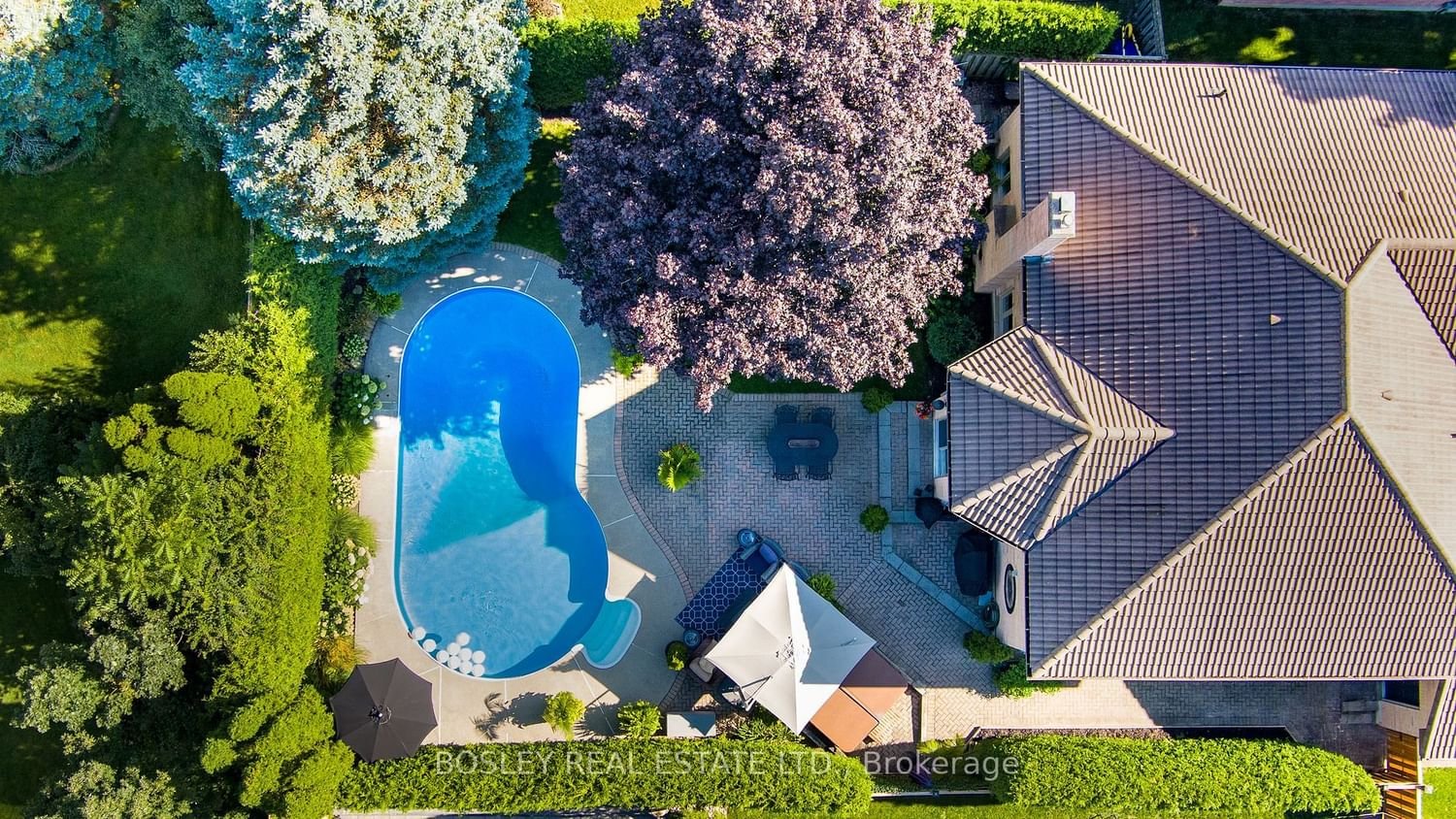$2,260,000
$*,***,***
4-Bed
5-Bath
Listed on 3/1/24
Listed by BOSLEY REAL ESTATE LTD.
Start Loving your Living in this beautifully appointed 3,450 Sq Ft Executive Luxury home in highly sought-after Aurora Highlands-home to prestigious St. Andrews College & St. Annes School! A large formal Foyer welcomes you into this gorgeous turnkey, bright home, with an open concept design that seamlessly flows thru the main floor into 5 generous-sized rooms w/their own unique sophistication &fireplaces. Escape to your professionally designed backyard Oasis featuring the privacy of mature trees, refreshing Pool, & luxuriousHot Tub for ultimate relaxation. The 2nd floor offers spacious rooms, ensuites, & semi-ensuites, providing flexibility for transforming spaces into offices, play areas, or bedrooms as needed. The smart layout of the lower level is a haven of entertainment fun, for socializing, gaming, & leisure, designed for maximum enjoyment. Nestled in the heart of Aurora-close to Golf, riding, polo, & steps from Nature trails. Welcome to 43 Trillium Drive and Fall in Love...
Fabulous KoolSpace 300+ Bottle Double Wine Fridge, most ELFs, all Appliances, Inground Pool, Hot Tub, all Pool accessories, Poolheater, most window coverings, A/C, Gas BBQ Hook-up, Carson & Dunlop Home Inspection SUMMARY
N8104488
Detached, 2-Storey
12
4
5
2
Attached
6
Central Air
Finished
Y
Y
Brick
Forced Air
Y
Inground
$7,904.51 (2023)
133.00x59.01 (Feet)
